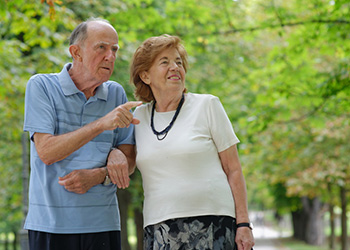Features & Floor Plans
The Pointe at Morris offers two beautifully constructed floor plans with kitchenettes, spacious bathrooms and a 24-hour emergency call system.
Studio

– Kitchen – 5’3” x 11’3”
– Living room/Bedroom – 13′ x 12′
– Closet – 27” x 5’2”
– Bathroom – 6′ x 7’3”
Total – 12 x 23 or 276 square feet
(click here for a larger view)
One Bedroom

– Kitchen – 6′ x 10′
– Living Room – 11′ x 13′
– Bedroom – 10’4” x 17’6”
– Walk-in Closet – 5′ x 7′
Total – 23 x 21 or 483 square feet
The Pointe at Morris
1221 South Edgewater Drive
Morris, IL 60450
tel 815-416-6200
Illinois Long-Term Care Ombudsman Program
Visit their website
Senior Helpline:1-800-252-8966 (711 TRS)
Social Media











